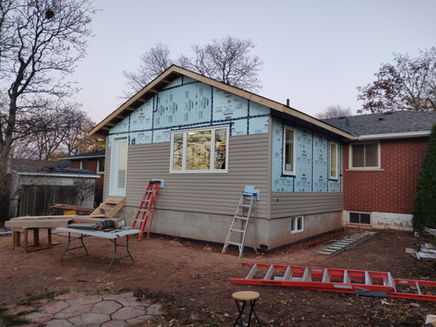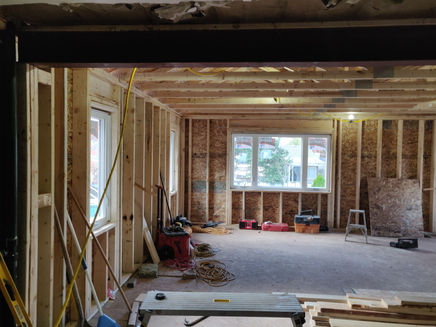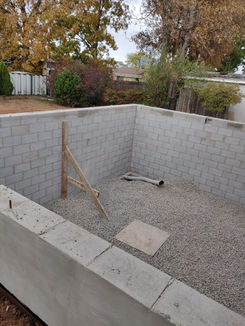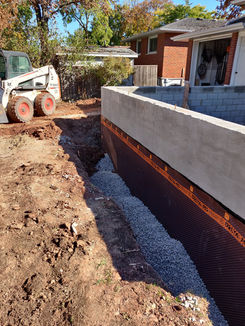
Karen Crescent
Rear Addition and Main Floor Renovation
Our clients main objective was to increase the living space in their small bungalow and add a dining room so they can host dinners and get togethers with family and friends. Our main focus when designing this rear addition was to enhance the functionality and aesthetics of this home. This transformation not only expanded the living space but also brought a new dimension to the entire property. The addition to a basement provided valuable extra room, while the kitchen and living room areas were significantly enlarged to cater to modern living needs.
The relocation of the living room to the back of the house allowed for a more private and cozy environment, while the former entry area was cleverly repurposed into a sophisticated dining room, adding a touch of elegance to the home. One of the standout features of this project was the installation of a sleek gas fireplace with built-in elements. This addition not only elevated the overall aesthetic of the space but also provided a warm and inviting focal point for gatherings and relaxation.
The attention to detail in every aspect of this project, from the layout design to the choice of materials and finishes, was crucial in achieving a harmonious and seamless integration of the new addition with the existing structure. The end result is a transformed living space that not only meets the practical needs of the homeowners but also reflects their style and personality.
Before and During Construction
Project Gallery




.png)






























